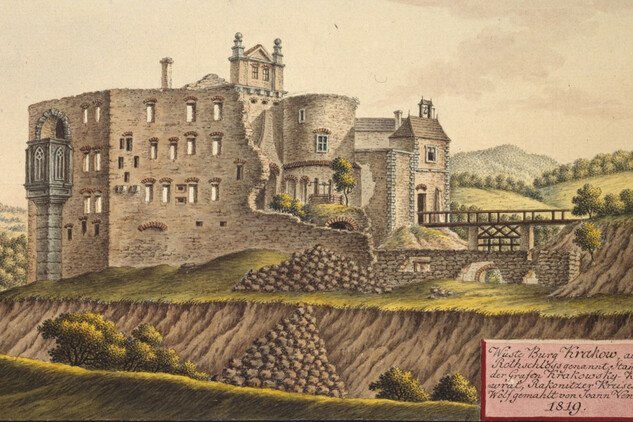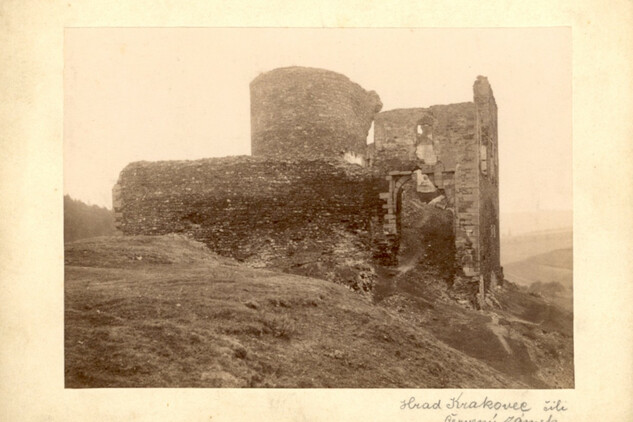History
The Krakovec Castle, on a long cliff between two creeks, is one of the best examples of Bohemian castle architecture of the 14th century.
Its current design is sort of halfway between a castle and a chateau.
In architectural terms, the building is uniform. The building manager of the castle, founded in 1381, was the burgrave of Křivoklát, Jíra of Roztoky. As the head of the royal ironworks and a protégé of King Wenceslas IV, he built a comfortable residence in an advanced architectural style. The remains of the castle still prove that Jíra was a rich and powerful man. The castle he built was a spectacular and luxurious facility, on the same level of art value and comfort as royal castles.
The secret history of the castle also features a reference to Master Jan Hus (1370–1415). In 1414, before Hus left for a Council of Constance, he had been here as a guest of Henry Lefl of Lažany.
The palace of the Krakovec castle was built as a 3-wing, 2-floor building. Some building adjustments were made in the early 16th century (late gothic windows), and in the 17th century (renaissance gables, unpreserved). The horseshoe-shaped tower in the front side of the castle core is made of rubble-stones.
No major reconstruction has ever been done at Krakovec. In 1783, wooden parts of buildings were destroyed by fire, never to be repaired.
In 1855, a large part of the chapel collapsed; in 1883, the eastern wing was torn down by dynamite.
Since 1914, safeguarding works have been done.
Currently, the best preserved part of the palace is the southern wing in its entire height. Of the western wing, the outer wall has been preserved, and parts of the lateral walls; all that’s left of the eastern wing is the outer wall under the courtyard level.

